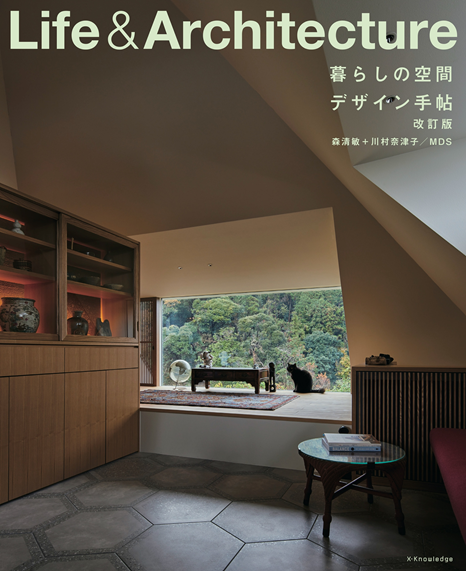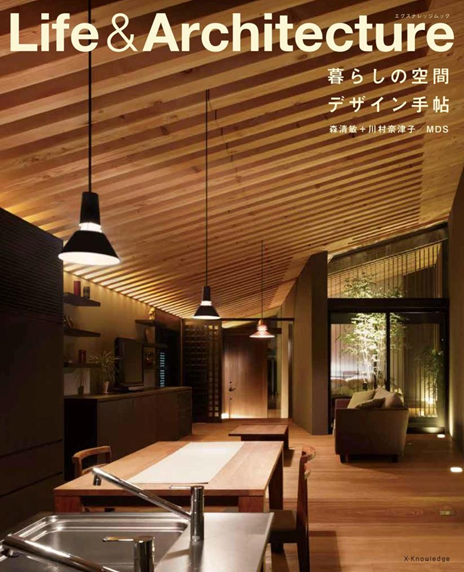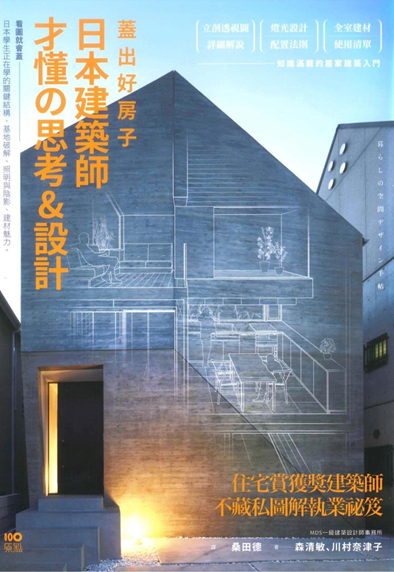建築家が設計した住宅が密集するエリアに、
MDS設計の「神楽坂の家」が竣工しました。

天空率を駆使して道路斜線をクリアした合理的な外観。
庭やテラスを取り込みながら壁をグルグルと三段重ねて、
細長い敷地を隅から隅まで使い切っています。

1階は少しだけセットバックして、
2階がキャンティレバーで跳ね出しています。
角が丸くなっているのは、天空率の関係もありますが、
使い勝手や広さ感を出す等、いろいろな理由があります。
2階のコンクリートはオリジナルな型枠でつくったもの。

こちらがエントランス。

玄関から振り返ったところ。

大好きな本が飾れる本棚がインテリアのポイント。

東側隣家の緑を横スリット窓から取り入れつつ、
南側の囲われたテラスからも採光を取り入れます。

リビングと連続したテラス。

リビングからダイニング越しにキッチンを見たところ。

ダイニングから階段越しに本棚。
美しく飾られた本棚は絵になりますね。
クライアントも大変ご満足のご様子。
我々としてもとても嬉しいです。
 >暮らしの空間デザイン手帖/改訂版
>暮らしの空間デザイン手帖/改訂版 >暮らしの空間デザイン手帖
>暮らしの空間デザイン手帖 >日本建築師才懂の思考&設計/台湾
>日本建築師才懂の思考&設計/台湾